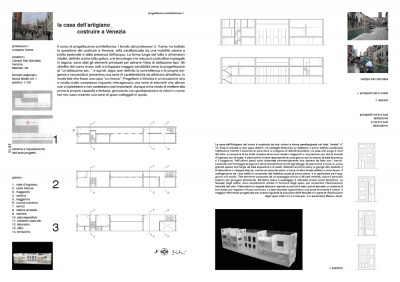House in venice
name
House+Lablocation
Venicedate
October 2006

The house Craftsman Leather consists of two volumes parallelepiped-shaped lot in the "narrow" n ° 10 It is divided into two distinct spaces, but connected through a gallery; The first building is the home while the second area where you place your business activities. The house which is located in northern lot, consists of three levels; on the ground floor are located the warehouses and a wine cellar that thè niche Entrance with stairs, the first floor there is the living area with kitchen, dining room and the living room. On the top floor are arranged symmetrically in two bedrooms with services. The company that faces the lagoon is dimensionally similar to housing. On the ground floor there is a unique large space that serves as the exhibition hall and up the stairs. On the first floor you come to study and to the laboratory in double height, while the second floor there is another room used as a work area. the connection between the two buildings is permitted in the gallery on the first floor, and in particular between the living room
and study. This element consists of a closed passage and vertical baffles, covers the path
exterior to reach the company. Top floor of the passage is also used as a terrace. the
facades of buildings, windows are widely depending on the space, to allow the illumination
natural sunlight. The laboratory double-height is south facing and was then thought a system of brie-solair to adjust the luminous flux. The other facades reflect a certain symmetry and order. The most design reference as regards the solution of the facades and in part the distribution interior spaces is Le Corbusier, and in particular Maison Jaule.





