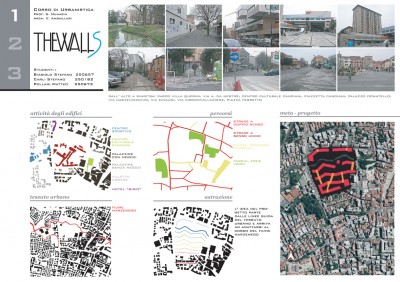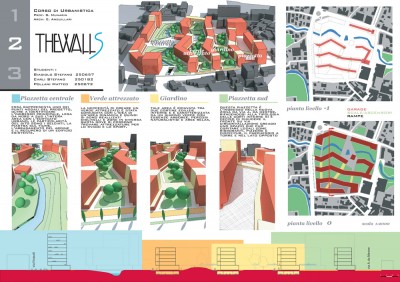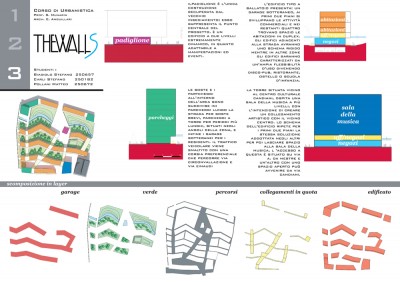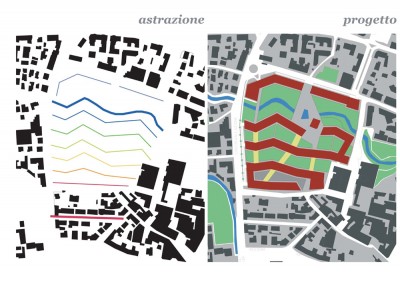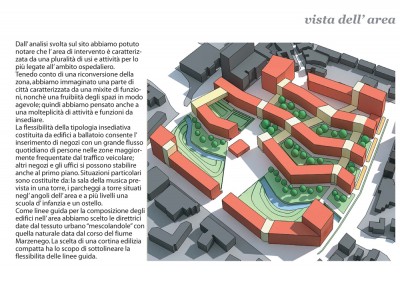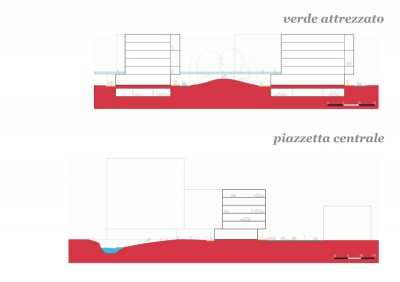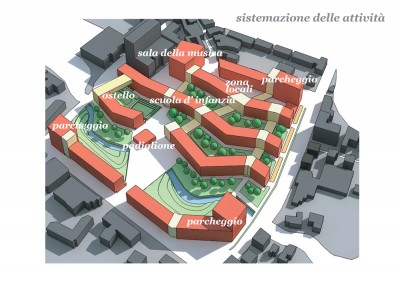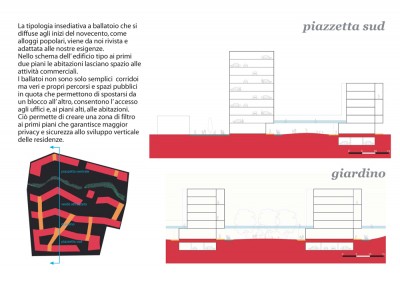The Walls
nome
Urban projectlocation
Venice - Mestredate
April 2007
Analysis carried out on the site we were able to note that that area of operation is characterized by any plurality of uses and activities. Taking account a conversion of area, we imagined a part of city characterized by a mixité of functions, as well as a fruibility of spaces so easy; so we thought of a variety of activities and functions install. The flexibility of the type of settlement consists of buildings in the gallery allows insertion of stores with a large flow everyday life of people in the areas most frequented by vehicular traffic, other shops and offices may be established also on the first floor. special situations consist of: the music room planned in a tower, parking tower located in the corners of that area and a multi-level school's childhood and a hostel. As guidelines for the composition of buildings in area we have chosen the guidelines dates from the urban fabric "mixing" with given by the natural course of the river. The choice of a building curtain compact has the purpose to emphasize the flexibility of the guidelines.
